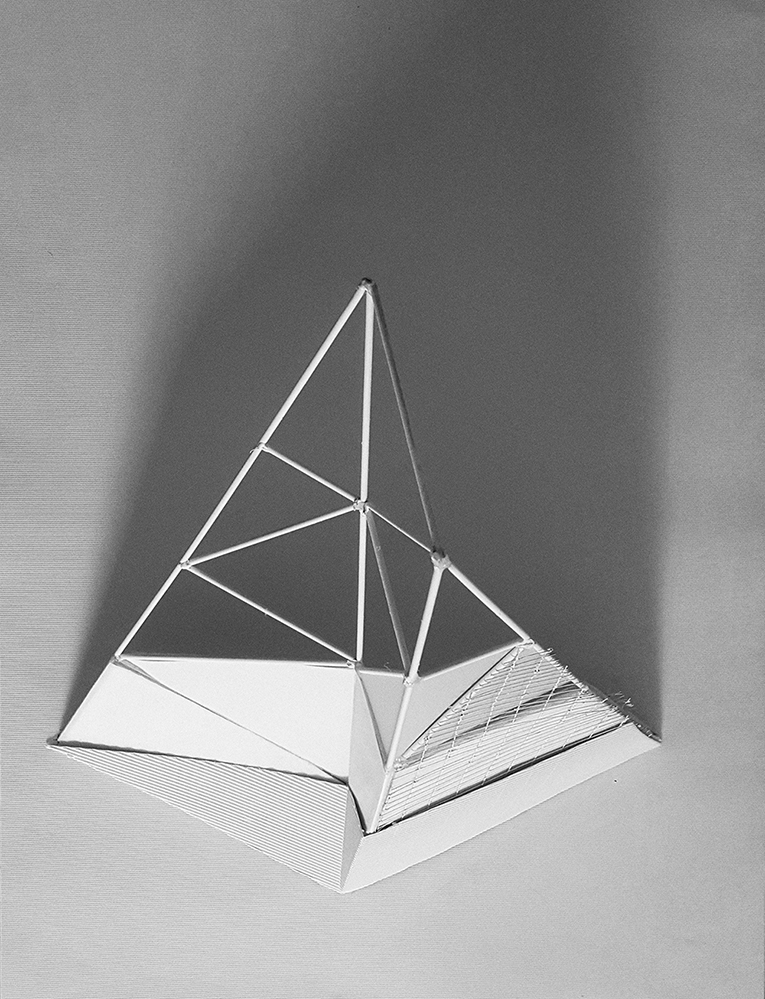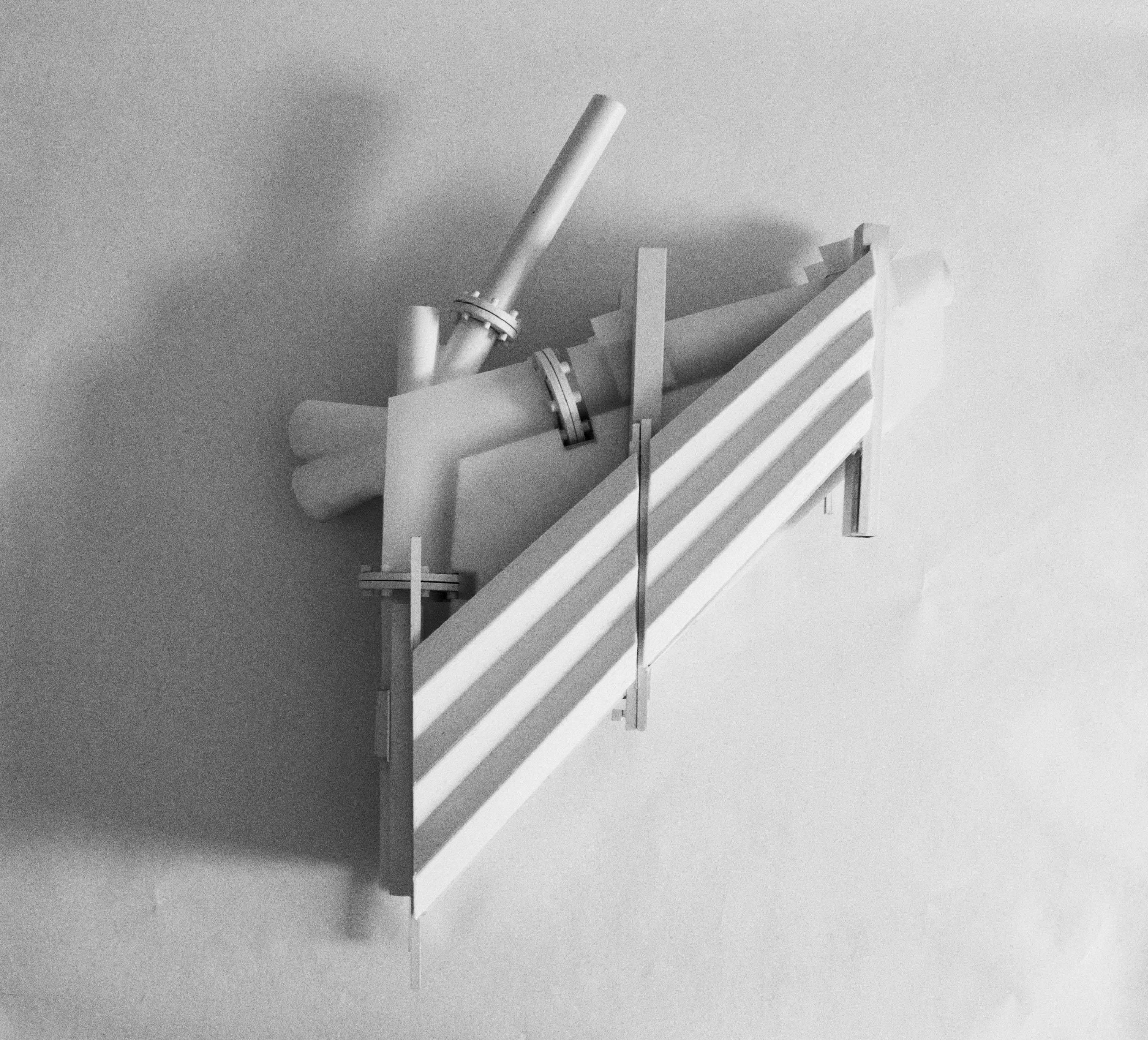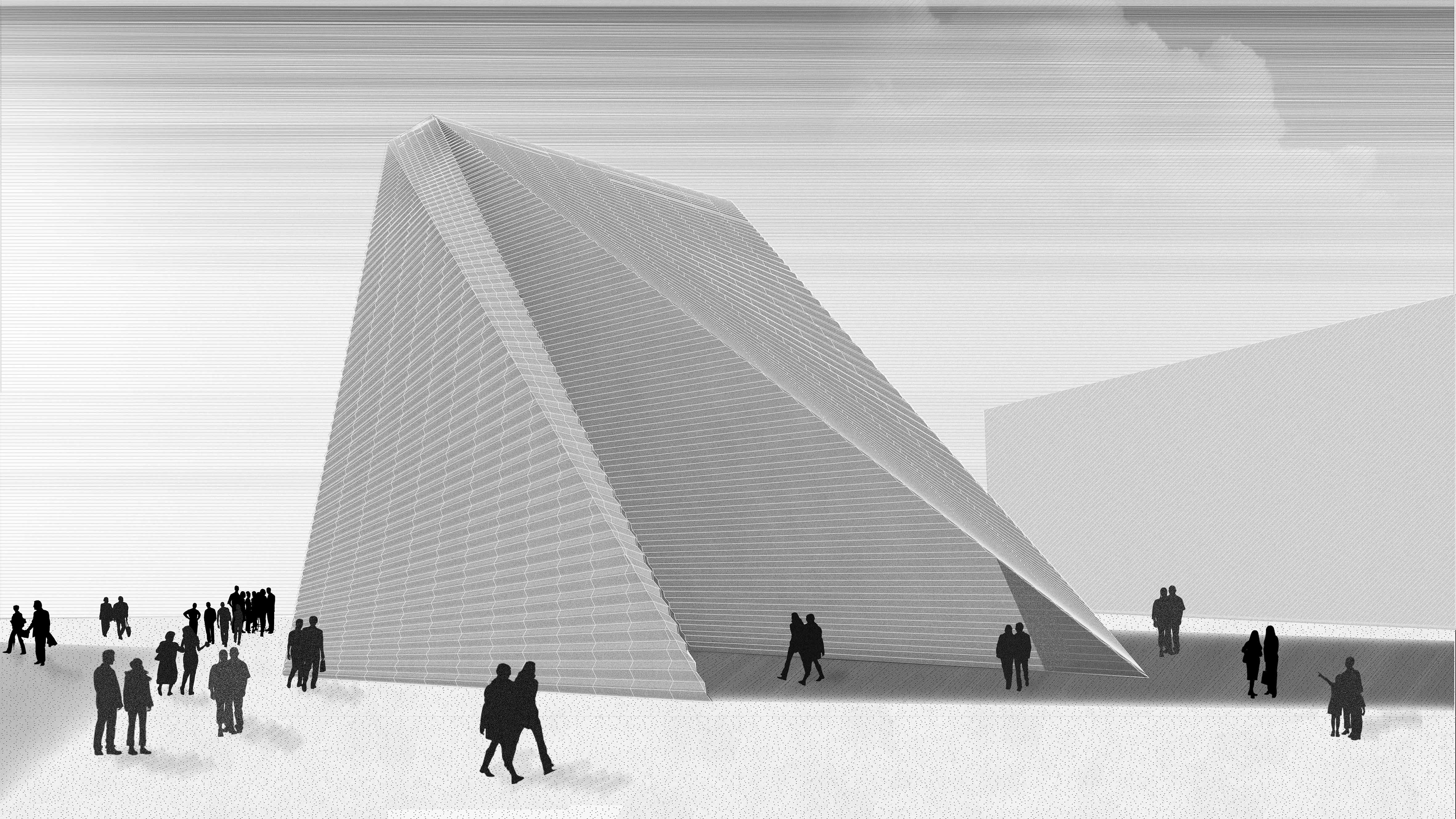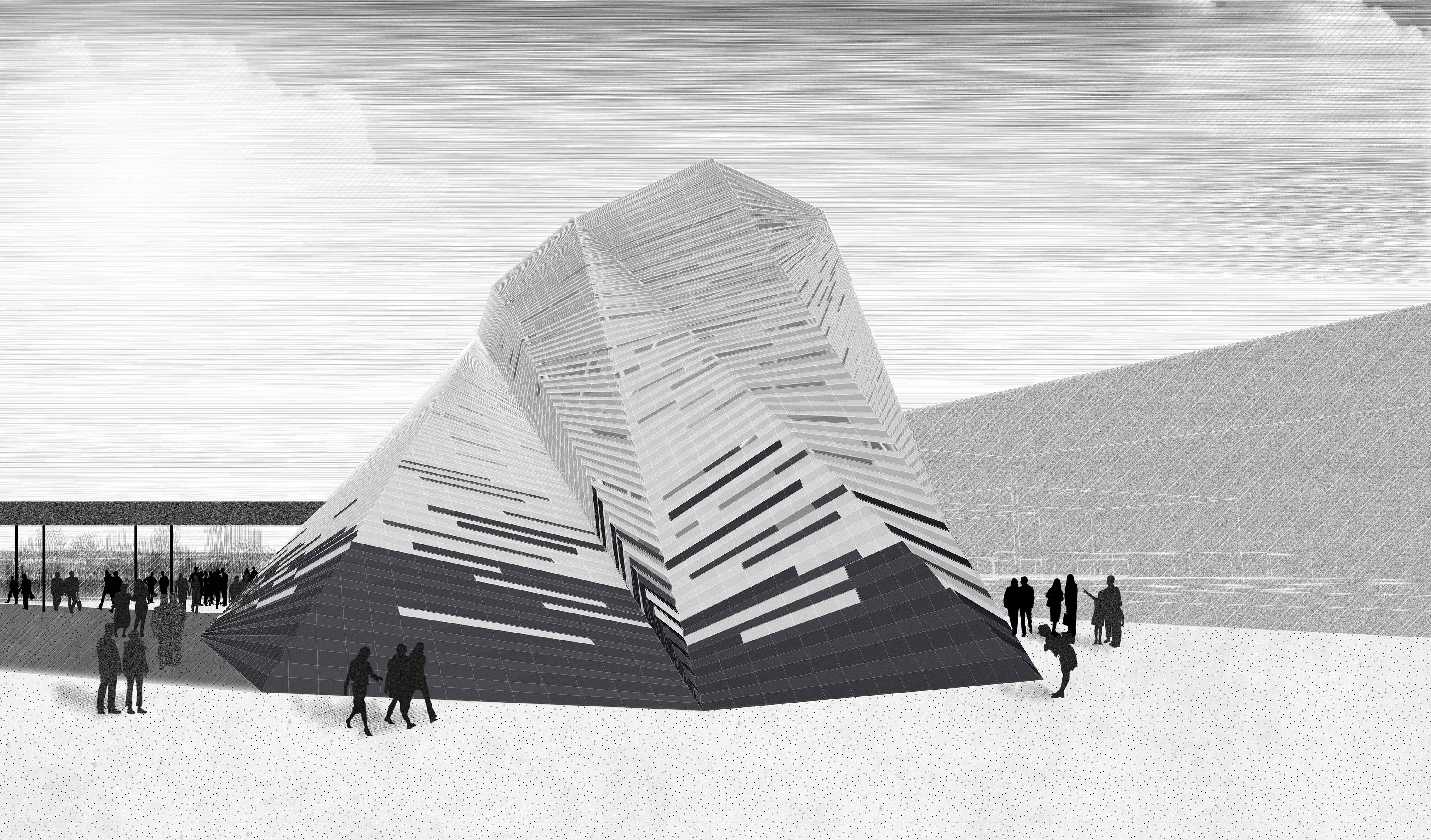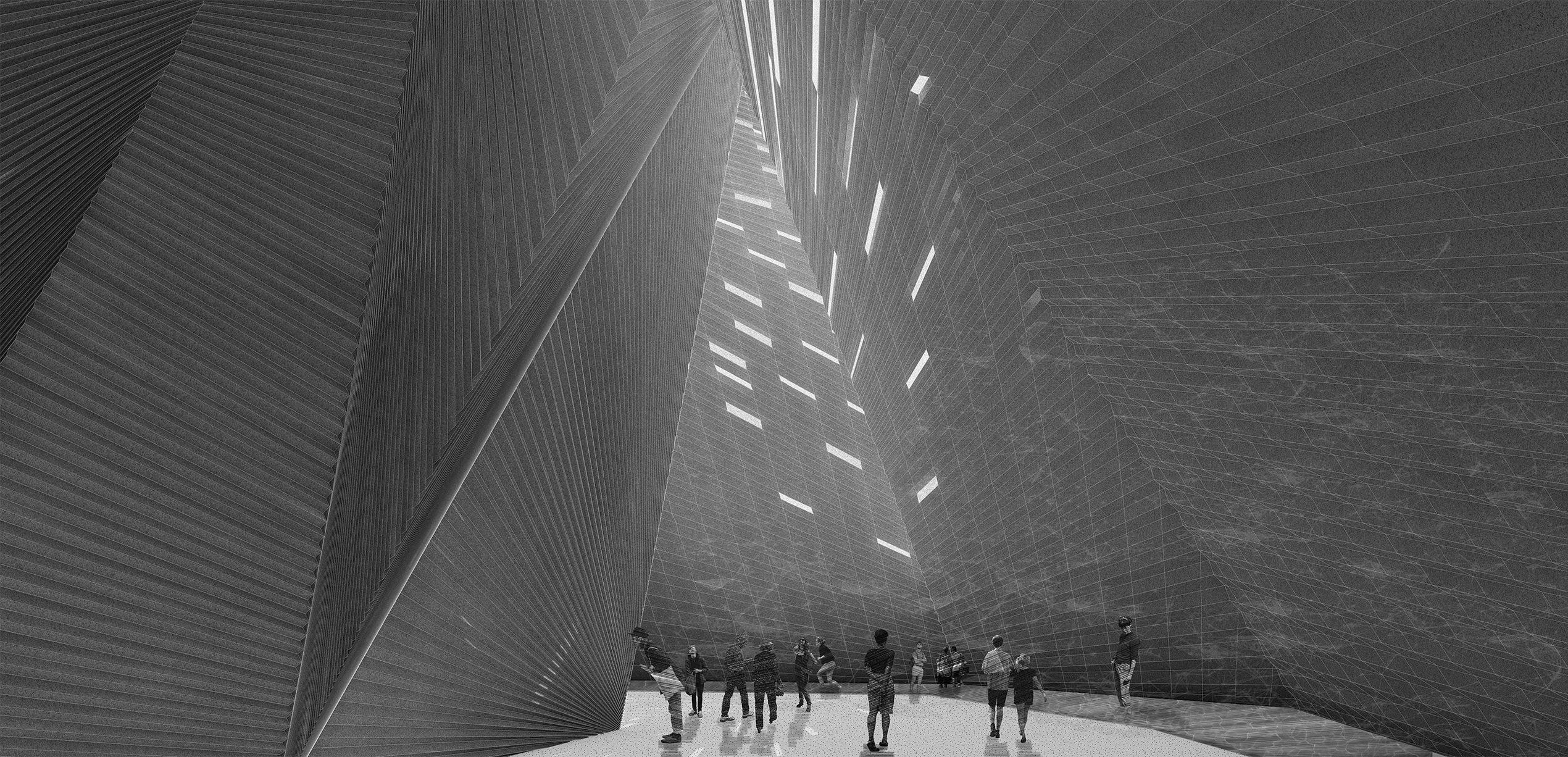algebra pavilion
الجبر al-jabr
“Algebra” (al-jabr), means “reunion of the broken parts”. The Algebra pavilion, which is designed for the Expo 2020 “Connecting Minds, Creating the Future”, explores the history of communication through a series of spaces. In the first space, the visitor dives into an experience driven by light, smell, touch, and sound. In the second space, the visitors interact through images and sounds that are generated by the people in the third space. In the third and final space, a more direct interaction between the visitors takes place; they are able to communicate via devices that translate one language to the other in real-time, and these sounds are then translated into projections in the second space. The Algebra Pavilion celebrates diversities as well as attempts at finding a common ground.
Polytechnic University of Milan
prof. Ingrid Paoletti
with: Mikaela Macka and Francesca Porro
“Algebra” (al-jabr), means “reunion of the broken parts”. The Algebra pavilion, which is designed for the Expo 2020 “Connecting Minds, Creating the Future”, explores the history of communication through a series of spaces. In the first space, the visitor dives into an experience driven by light, smell, touch, and sound. In the second space, the visitors interact through images and sounds that are generated by the people in the third space. In the third and final space, a more direct interaction between the visitors takes place; they are able to communicate via devices that translate one language to the other in real-time, and these sounds are then translated into projections in the second space. The Algebra Pavilion celebrates diversities as well as attempts at finding a common ground.
Polytechnic University of Milan
prof. Ingrid Paoletti
with: Mikaela Macka and Francesca Porro

tectonics
Iterations of the structure were first tested digitally and physically, by using the tectonic idea of folding, which was then translated into a steel beam structure - steel is the most used materials in UAE. The structure of the pavilion follows a continuous triangular section for structural and spatial reasons; a larger base, which narrows in height. It is made of circular hollow section beams with flange connections. The nodes are cast metal using 3d printed sand molds. The double ring on the roof is introduced to reduce the number of beams going to the same node.
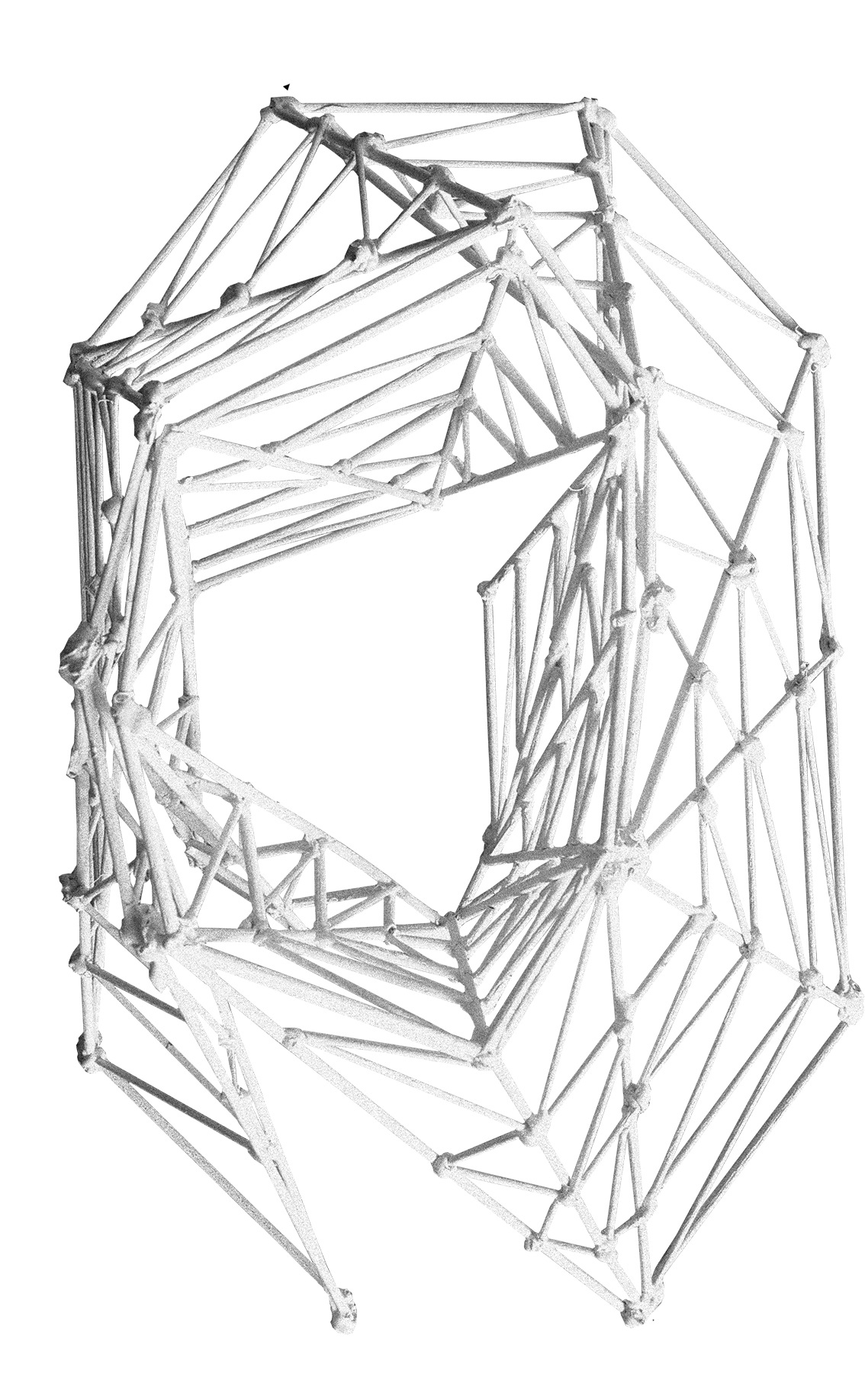
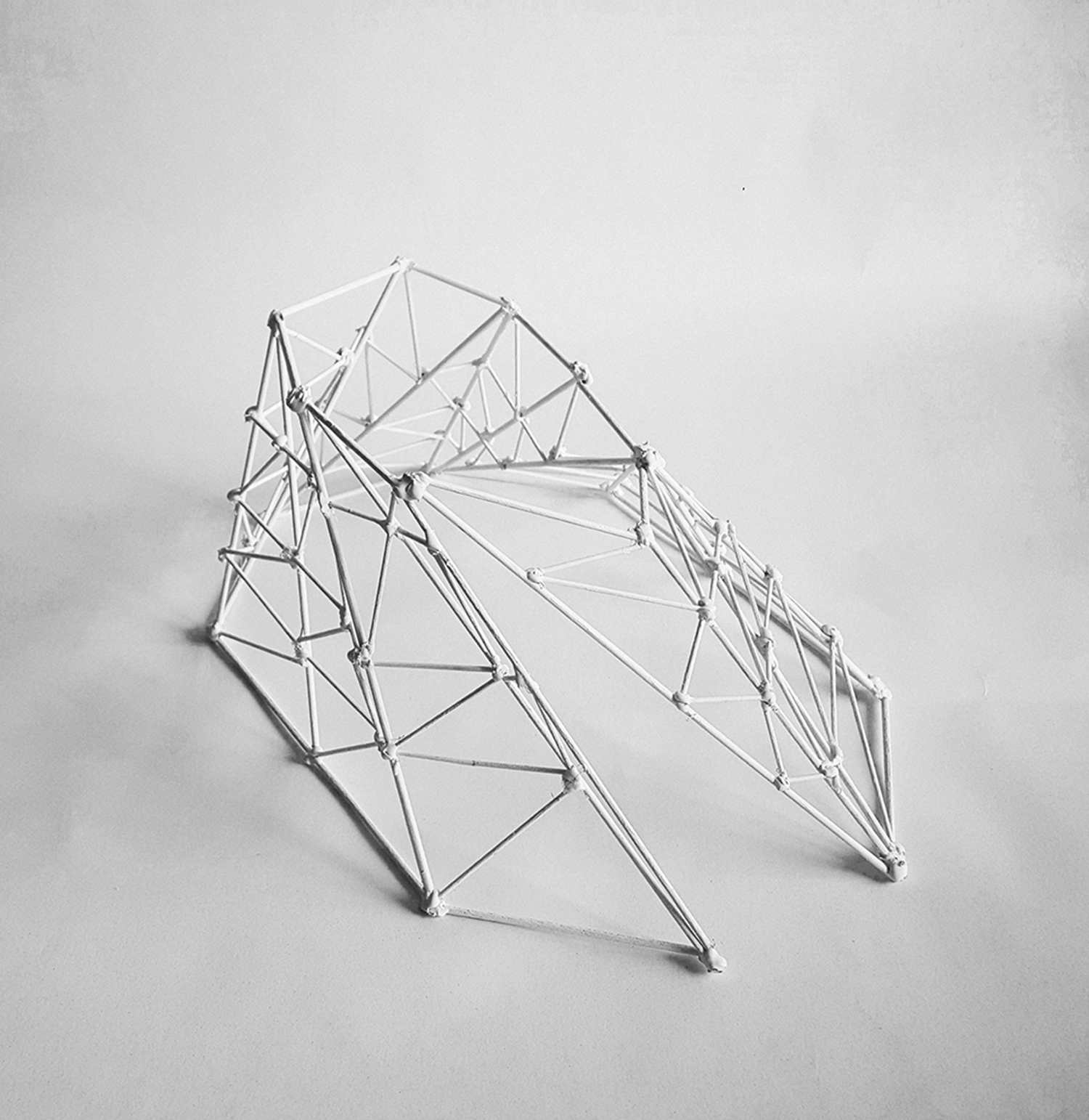


simulations
the structure was analyzed using the finite element method in order to understand the most appropriate
cross section, along with utilization, deformation, and moment diagrams.
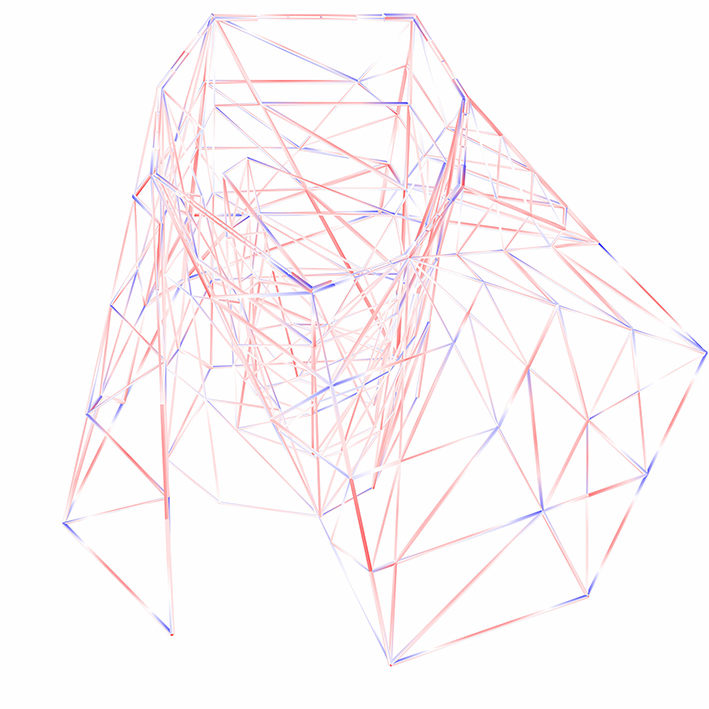
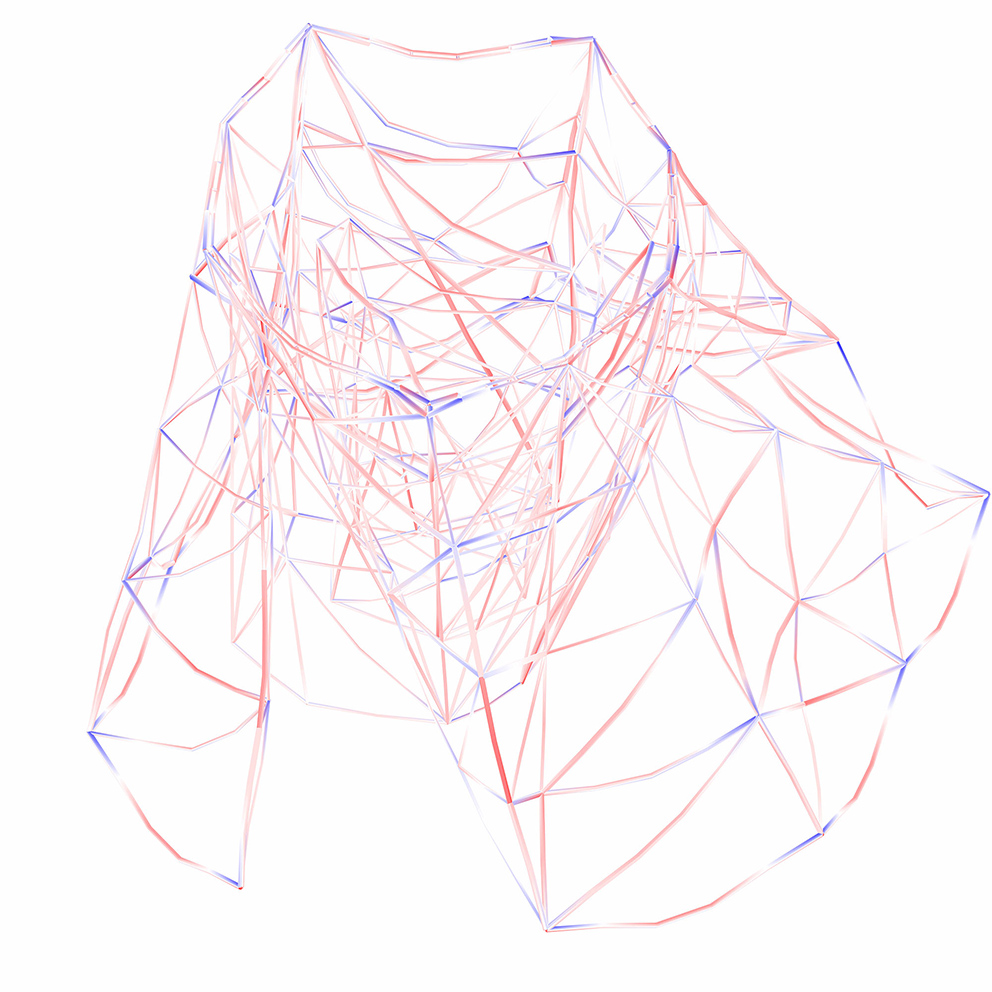


sand panels
The high energy performance building strategy was are based on efficiency, energy conservation, and in-site renewable solar energy production.
The essential material element of the pavilion visually and performance-wise is the 3d printed sand panels. The steel structure is covered by 3d-printed sand panels both in the exterior and in the interior walls.
The façade is partially open in order to bring the dim natural inside; and at the same time, this exposes the inner structure of the pavilion.
solar panels
Following the pattern of the sand panels, solar panels are placed on the lower part of the building, investigating ways to use solar panels not only as a technical element of architecture.
1.
2.
3.
2.
3.

`
façade
1.
left to right (interior to exterior): internal openings, internal sand panelskin, internal panel fixing system, aerogel thermal wrap insulation, steel structure, extruded polystyrene insulation, aerogel thermal wrap insulation, aerogel thermal wrap insulation, external panel fixing system, exterior sand panel skin, exterior skin openings and integrated solar collectors.
skin-to-structure fixing system
2.
left to right (interior to exterior): internal sand panel skin, reticular profile tracks for sliding the sand panels, interior steel substructure for the facade, main steel structure,exterior steel substructure for the facade, reticular profile tracks for sliding the sand panels, exterior sand panel skin.
sand panels
3.
sand panels are slided into the tracksstarting from the bottom going to the top of the structure; the panel is brought to the corrispondant place by crane, while workers slide the the panels in the final position.
