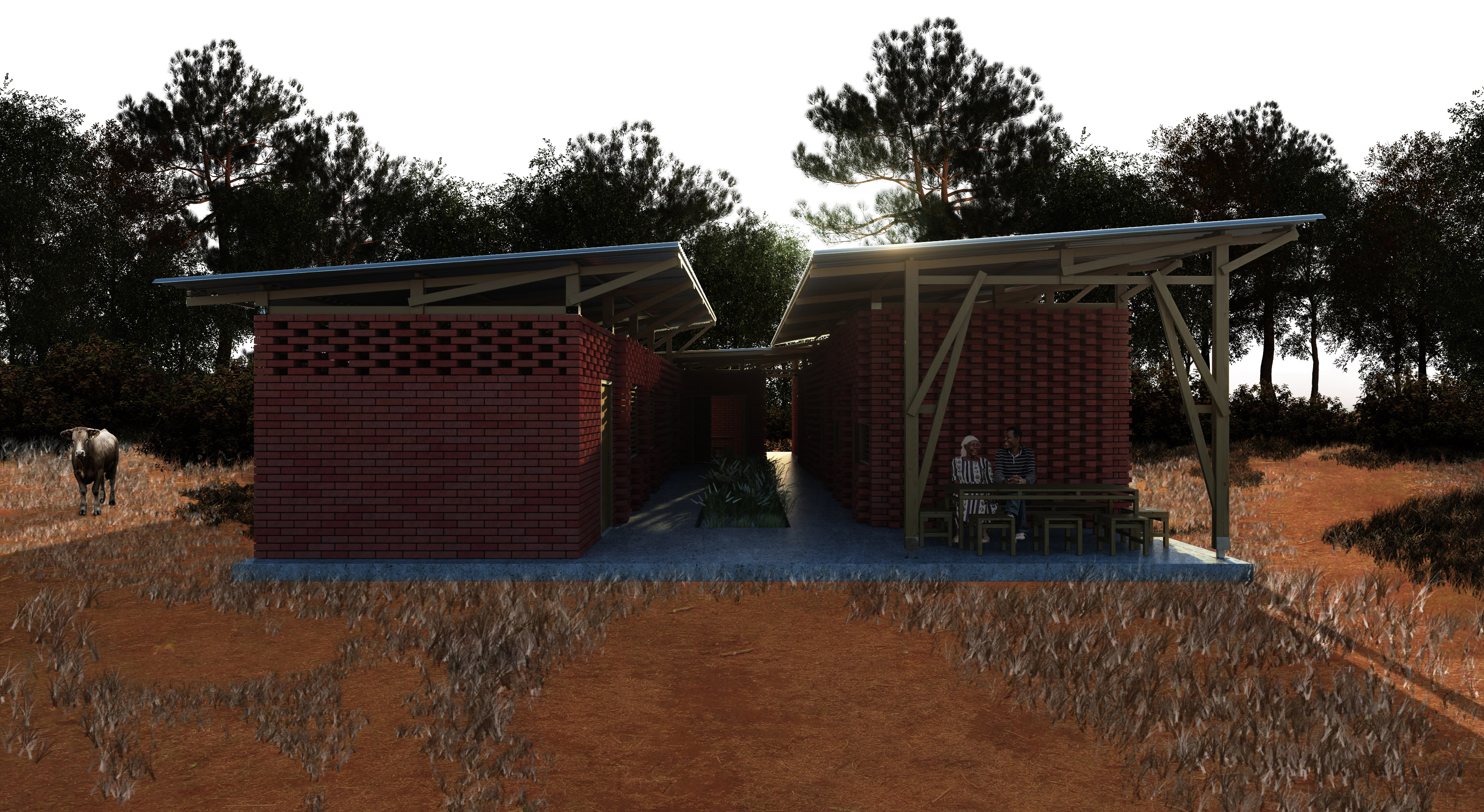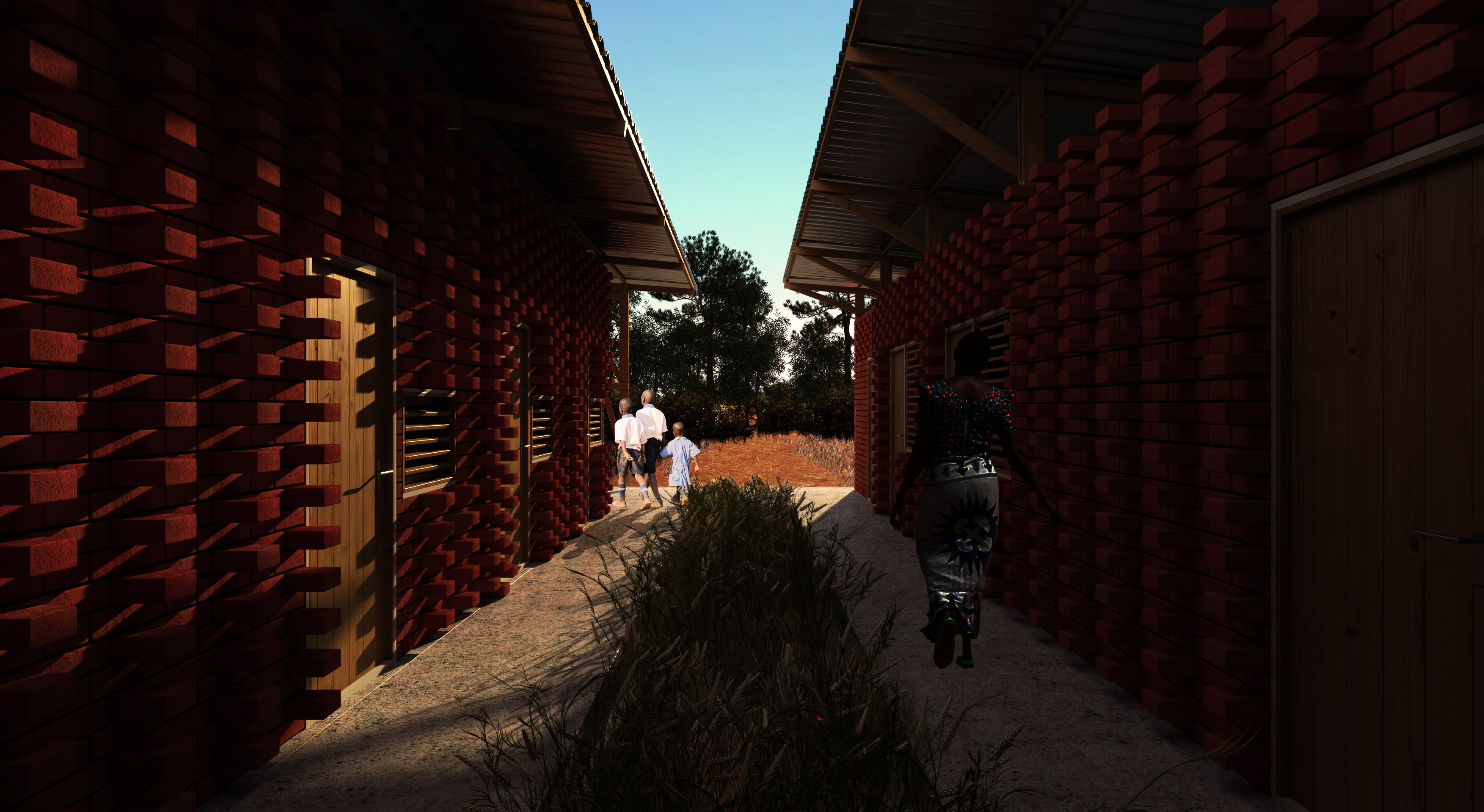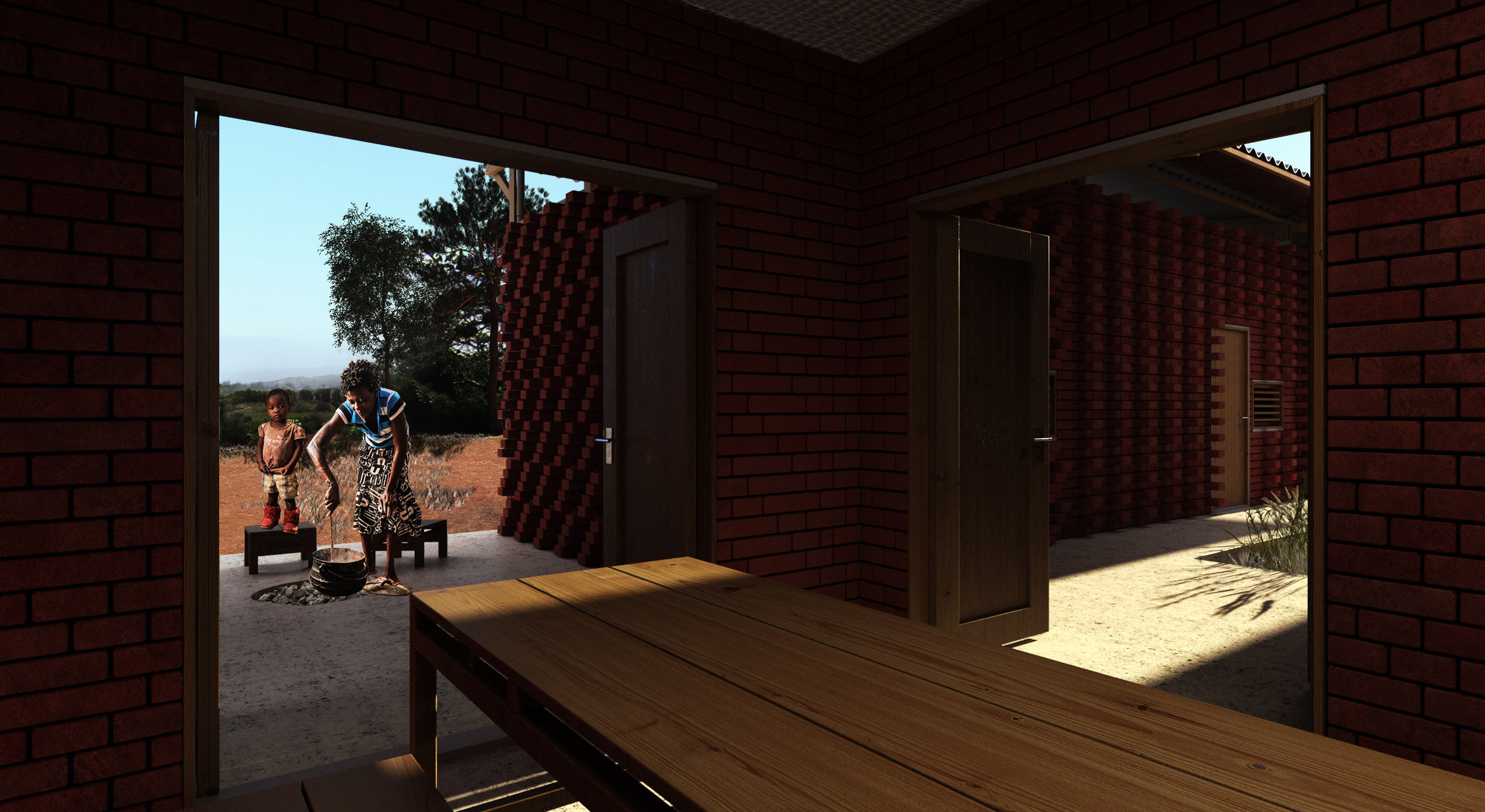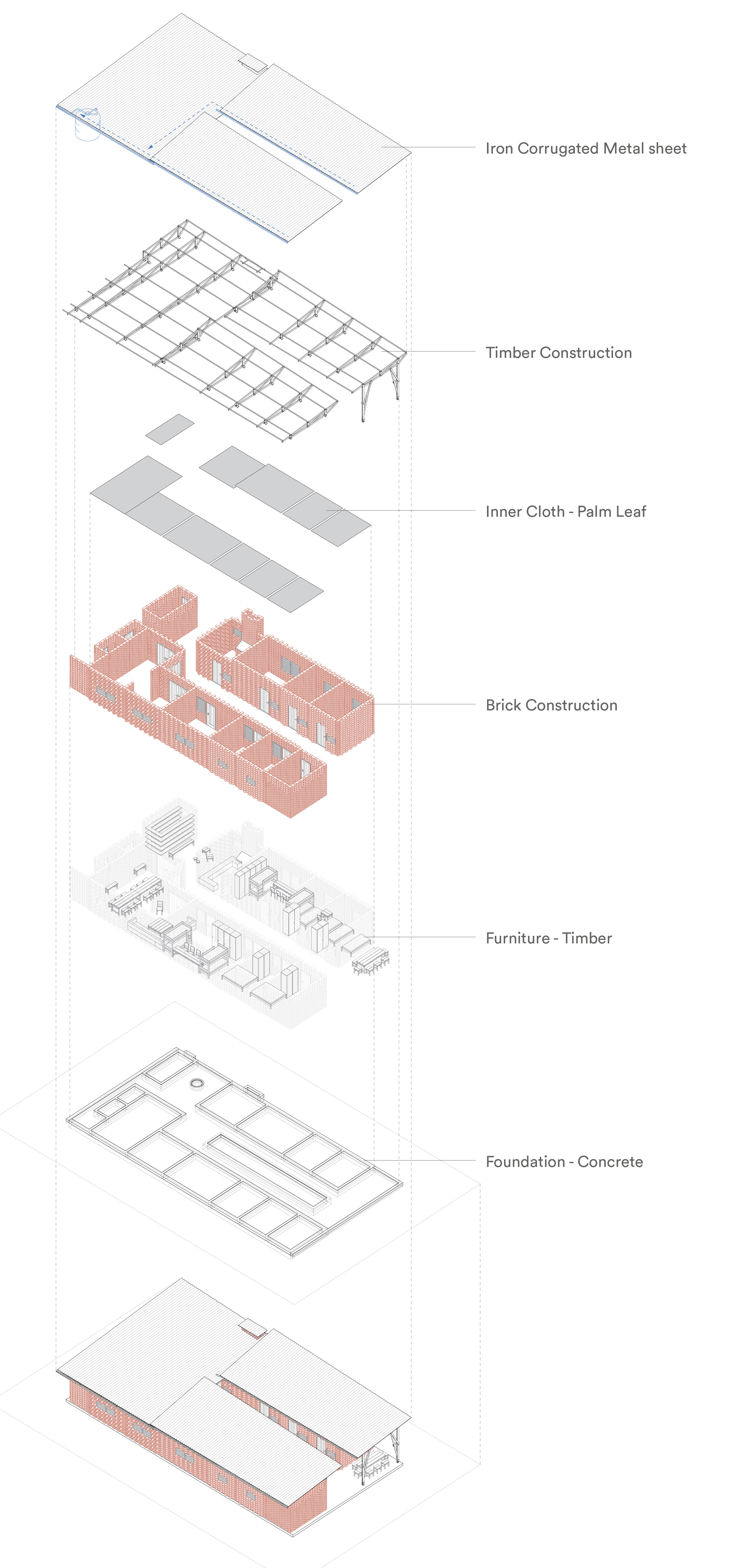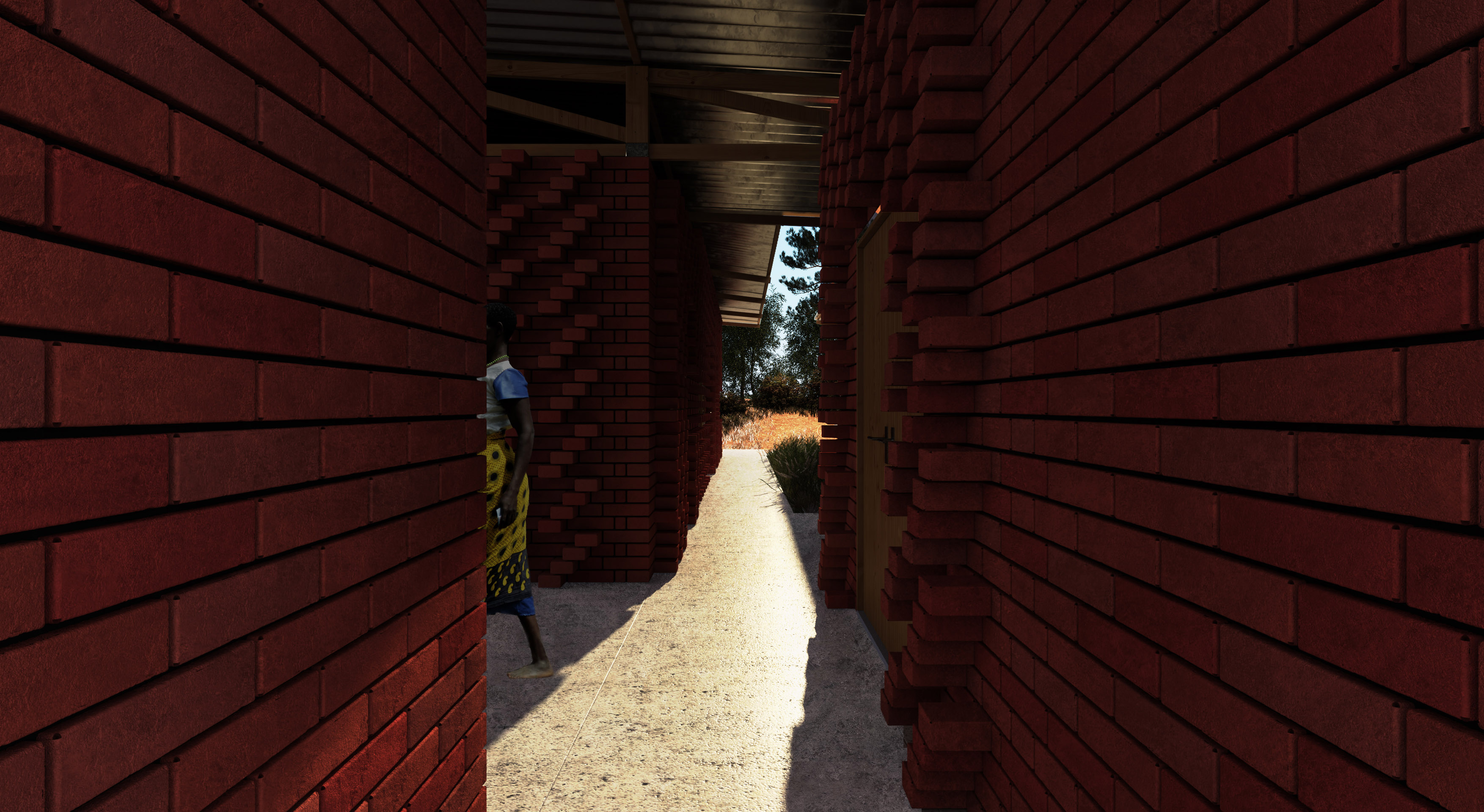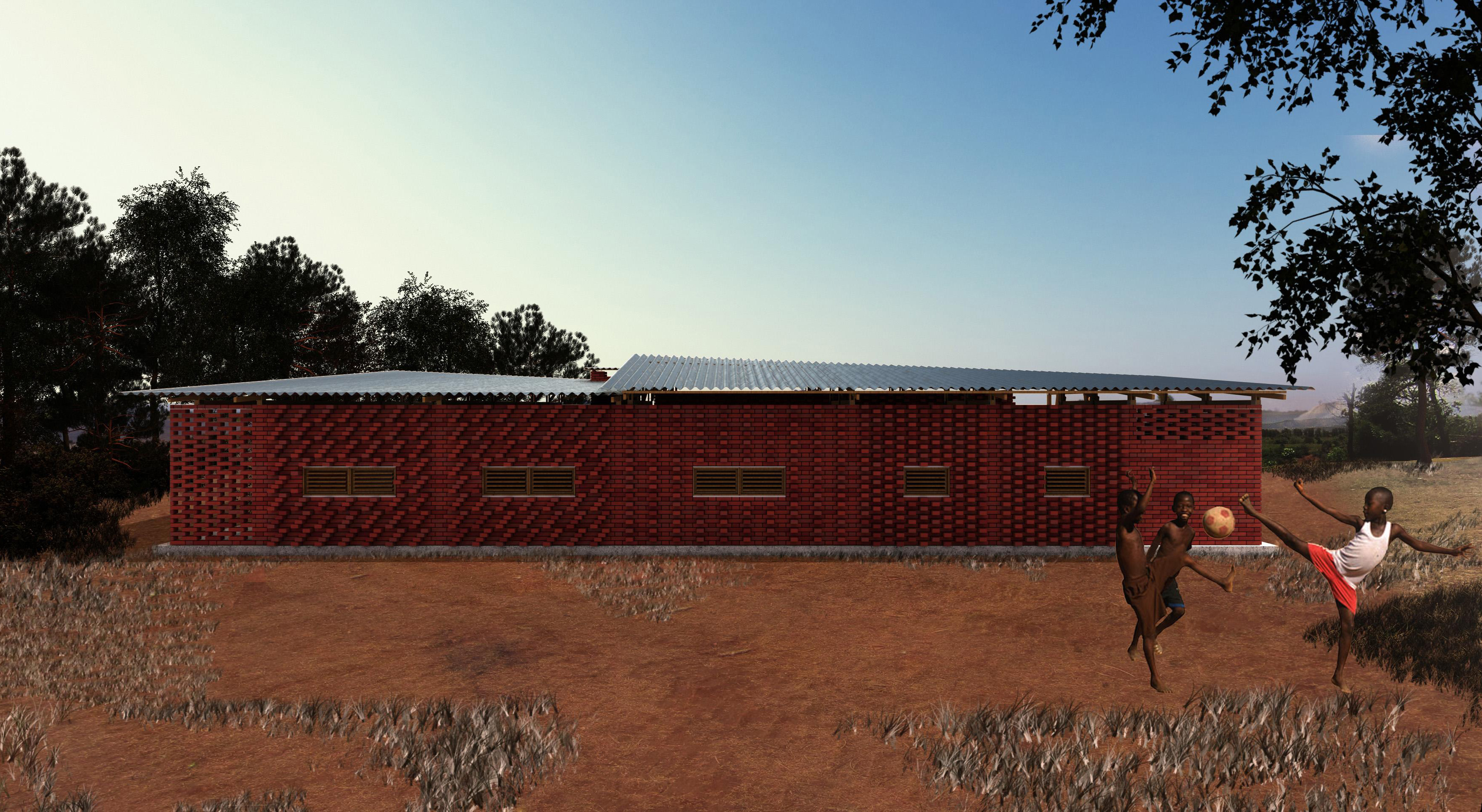brick to brick
When entering the site of the Jorejick family, one finds themselves in front of a patterned house. The house for the Jorejick family – a family of 16 - is characterized by patterns that define the different climatic zones that consequently define the use of the house.
competition entry for a family house in Tanzania
with: Eva Maria Mikkelsen
images by: Simone Passaro

The house is placed on site following the shadow analysis of the existing trees, and is oriented so that it minimizes façades facing east and west and takes best advantage of local prevailing winds.
Environmental analysis were conducted in order to best use the spaces and materials and therefore create a comfortable and safe space for the family.
All the different rooms are accessed from the courtyard which is also connected to the outdoor covered spaces for the family.
The general layout of the house is distributed into two areas: the living area (more day use) and the sleeping area (more used at night). For this reason, the sleeping area is placed on the eastern side, and the living one on the western side.
The roofs that follow the two areas – the living and sleeping, are sloped towards the prevailing local wind, and use a reflective material to minimize the amount of solar energy absorbed. Since it receives the most sun radiation and cannot be shaded, it is suspended from the bricks and a “double roof” space is created. The roof is also used to collect rainwater.
The vegetation on site is used for its social, aesthetic, and performative aspect. The house is placed with the vegetation on its western façade; this way the vegetation acts as a barrier for the late afternoon sun, but also creates a close garden and a sense of intimacy for the family.
The goal of the project is to create a comfortable indoor and outdoor space, with the best use of local materials, available labor and technologies, and financial resources.
Environmental analysis were conducted in order to best use the spaces and materials and therefore create a comfortable and safe space for the family.
All the different rooms are accessed from the courtyard which is also connected to the outdoor covered spaces for the family.
The general layout of the house is distributed into two areas: the living area (more day use) and the sleeping area (more used at night). For this reason, the sleeping area is placed on the eastern side, and the living one on the western side.
The roofs that follow the two areas – the living and sleeping, are sloped towards the prevailing local wind, and use a reflective material to minimize the amount of solar energy absorbed. Since it receives the most sun radiation and cannot be shaded, it is suspended from the bricks and a “double roof” space is created. The roof is also used to collect rainwater.
The vegetation on site is used for its social, aesthetic, and performative aspect. The house is placed with the vegetation on its western façade; this way the vegetation acts as a barrier for the late afternoon sun, but also creates a close garden and a sense of intimacy for the family.
The goal of the project is to create a comfortable indoor and outdoor space, with the best use of local materials, available labor and technologies, and financial resources.
